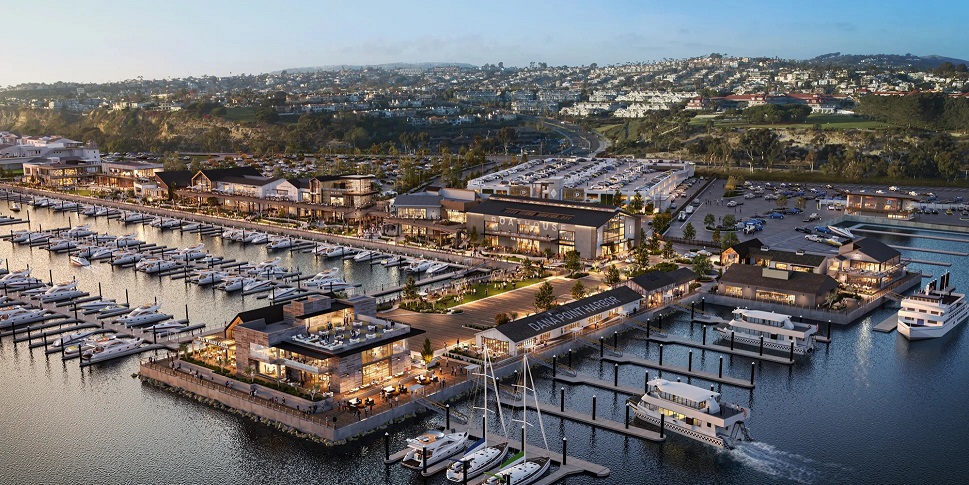
Dana Point Harbor Partners have released seven renderings that show what the completed harbor project is expected to look like
DANA POINT— The Dana Point Harbor Partners announced on Nov. 17 the unveiling of seven new renderings and design details for the $400 million revitalization of Dana Point Harbor— a project projected to take five years to complete. The renderings illustrate elaborate architecture that has evolved due to community feedback since DPHP last released renderings in 2018. Bellwether Financial Group, Burnham Ward Properties, and R.D. Olson Development make up Dana Point Harbor Partners, who have a 66-year lease with the county, signed in 2018.
Dana Point Harbor Partners, LLC is a collaboration of three companies created to operate and redevelop Dana Point Harbor. DPHP comprises three “best in class” real estate development firms, each specializing in a unique product type. Burnham Ward Properties (BWP) is responsible for stewarding the Harbor’s restaurant, retail spaces, and all park scape/green areas. Bellwether Financial Group is responsible for the marina operations and redevelopment, including the boat slips, boater facilities, dry boat storage, day-boat parking, and launch ramp areas. Finally, R.D. Olson Development leads the hotel redevelopment of the Harbor.
The images highlight BWP’s elevated restaurant, retail, and public spaces, R.D. Olson Development’s two waterfront hotels, and Bellwether Financial Group’s marina. In addition, DPHP has incorporated community feedback into the project to keep the Harbor’s legacy alive for generations. The revitalized harbor will include a mix of current harbor favorites and new restaurants to ensure the harbor’s food options are diverse. According to a Dana Point Harbor Partners representative, confirmation of the new businesses entering and those staying in the harbor will be solidified in 2023.
“We are thrilled for this long-awaited upgrade to the Harbor’s 1970s-era facilities,” said Lisa Bartlett, Orange County Fifth District Supervisor, in the press release from Nov. 17. Bartlett has been a driving force behind the revitalization for the past 16 years. “Dana Point Harbor Partners have the experience and expertise to deliver a best-in-class project, which includes all-new amenities for the boating community, Orange County locals, and visiting public.”
In the Nov. 17 press release, BWP stated its plans to build trendsetting restaurants, retail stores, and public spaces for the revitalization of Dana Point Harbor. BWP says it plans to transform the Harbor experience into a world-class dining, shopping, and recreation destination. The project will include highly curated restaurants and chef-driven concepts from across the globe. In addition, dynamic retailers will join existing Harbor staples to create an elevated destination while maintaining the Harbor’s unique character.
Key features of the harbor will include increased public green paseos and seating areas, multiple event spaces for concerts and activities, rooftop bars with expansive views over the breakwater, an artisanal-style food court with boats suspended from the ceiling named “The Boathouse,” and a boardwalk that will be twice the size of the current one, and increases connectivity from Doheny State Beach to Baby Beach, creating one of the largest walkable harbors on the west coast.
“’The Boathouse’ will be an artisanal-style food hall with a wide variety of chef-driven concepts catering to visitors’ every taste,” said a Dana Point Harbor Partners representative in an email from Nov. 30. “Burnham Ward Properties have developed this concept at properties such as “The Hangar” at Long Beach Exchange and “The Mix” at The South Coast Collection.”
The Dana Point Marina Inn will be replaced with two new hotels, developed and built by R.D. Olson Development. The first hotel will be a 4-star upscale full-service hotel with a waterfront experience for guests. The second will be a 3-star more-affordable hotel providing more relaxed style accommodations for a casual stay. The two hotels will be built on the waterfront to take advantage of views and increase connectivity with the harbor. Both hotels will feature a coastal style design with amenities ranging from pools with harbor views, restaurants and bars, fitness center, ballroom and meeting rooms, and direct access to the water for recreation.
The Marina at Dana Point will be reconfigured to utilize the space better and enhance the boating experience. New advanced technology will be incorporated into every aspect of the new docks, including increased pump-out stations. These changes will eliminate all treated wood, increasing the docks’ longevity and reducing water pollutants. Public docks and gangways will create a transition from water to land for boaters and the public. Boaters can tie up at the dock to enjoy the amenities within the harbor. In addition, the guest docks will be relocated, and host increased boater-centric events. The new guest docks will be able to accommodate vessels of all sizes.
Construction on The Marina at Dana Point began in August of this year, starting with the construction on the slips. C-dock in the west basin was the first phase of the waterside project, which consists of 15 total phases. The project’s first stage was demolishing the existing dock and piles. Once demolition was completed, pile driving commenced. The new parking structure will be the first phase of the revitalization, and construction will start early in 2023, according to the DPHP. Additional information can be found on the marina’s revitalization page on the website.
