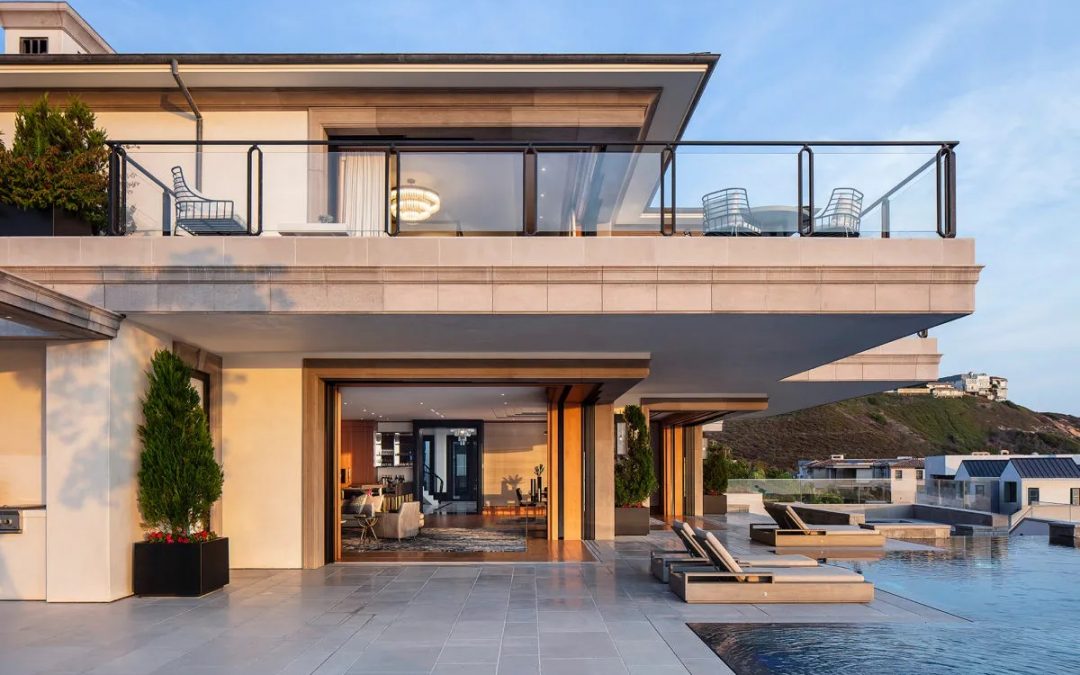Via ICONIC Appearing to be built in another time, every detail in the immaculate European-style Oceanfront Place was designed to impress.
Nestled in idyllic south Orange County, Dana Point is a destination for surfers ready to ride a legendary wave and tourists looking for an approachable, less-crowded beach paradise. But, beyond those looking for new ways to experience the Pacific is a stunning European-style villa designed by Hawk & Co and built by Hill Construction Company. The exquisite home is located in The Strand, the gated housing development that overlooks Dana Strand Beach.
Aptly named Oceanfront Place, the home is of course positioned in the ideal spot to take in the ocean views at any given moment—sunsets being particularly beautiful. In addition to stunning views and beach living, not a single detail was overlooked during the construction and design of this home with all 8,000 square feet meticulously thought out and oozing with pure luxury.
“What I love most about living in my home is the unique detail in every little space,” homeowner Danielle White says. “Although I didn’t custom design it, I believe it was built for myself and my family—I love the modern vibe mixed with the elegance and style. It truly fits my vibe style and is the perfect amazing living space for my family.”
“And the incredible Orange County ocean view and sunsets are unbeatable,” she added.
The moment you enter Oceanfront Place through the private courtyard, you are greeted by a custom chandelier inspired by dripping icicles and gorgeous marble flooring, and the centerpiece of the home—an immaculate spiral staircase that takes you to all three levels of the massive house. And, like every other detail in this home, so much thought and planning went into the construction and design of this staircase.
Ryan Hill of Hill Construction Company let us in on a little behind-the-scenes when it comes to the staircase.
“The amount of engineering and coordination that went into this staircase was absolutely tremendous. Working hand-in-hand with our subcontractors, the design partners on this project, as well as material suppliers from around the world, we had to have a significant amount of attention to detail to make sure it came out the way it did.” Hill continued to add,
“There’s a tremendous amount of structural steel to create these simple structures all the way through and on top of that, we had to perform a vibration analysis, so as you’re walking up and down the stairs, you feel that it’s a very solid piece of structure going up and down between the levels.”
As if the staircase wasn’t impressive enough, walking through the home, you will find the great room lined with walnut paneled walls and encapsulated by an Art Deco-inspired stepped ceiling.
Opening up to the impressive dining area, ocean view included, you then walk through to the adjacent kitchen that is fitted with custom metal cabinetry and large, double islands to fit in with the family’s lifestyle. But, what might be the most impressive room in the house—and quite possibly any house we’ve ever seen—is the one that houses the human aquarium. Yes, you read that right, a human aquarium.
Oceanfront Place has a subterranean cocktail lounge, designed to emulate a London nightclub, and even though, like the ocean, you are below sea level, there is no lack of natural light. The wall-sized acrylic windows that look into the gorgeous, 20-foot-deep swimming pool allow light to filter into the private lounge area, giving off a cool, blue glow. At double the weight of a standard swimming pool that you would find in most homes, it’s no doubt that this unique design required extensive structural coordination.
“The other thing that I thought was so interesting was the amount of engineering and technical application that we had to make sure that this area was structurally sound and doesn’t leak,” Hill says.
The details throughout Oceanfront Place, both small and large, were all intentional and expertly thought out by Hawk & Co. Principal Designer, Summer Jensen. To keep the design fresh and on par with what the homeowner was looking for, Jensen incorporated small reveals throughout the home.
“It just gives us this crisp quality to the environment,” Jensen says. “We also inlaid beautiful brass into all of the floorboards, and not to mention the fact that the floorboards here are actually 18 inches high.”
Ascending up the spiral staircase to the top level of the home you can find the owner’s suite with corner walls that open up allowing for unobstructed views of the water, as well as letting in the cool, ocean air.
“In here we really wanted the view to take front and center,” Jensen says of the striking suite. “Waking up to the gorgeous views every single morning and being able to just look out. We really wanted to make this space somewhere you didn’t want to ever leave.”
We think the goal was accomplished, not only by the views, but with the stunning midnight kitchen that can be found in the suite. The Oceanfront Place homeowners can wake up with a cup of espresso or wind down with a glass of champagne, all without ever leaving the bedroom! And, the views and never-ending details don’t end there. The same retractable glass walls can be found in the bathroom, allowing the homeowners to take in the views while they take a nice long soak.
And while the house no doubt dazzles at every turn, with new wow factors waiting in every room, it is still at its core, a home.
“Although the basement human aquarium is impressive,” White says. “I love family time in the kitchen and living area with the beautiful, unique kitchen space, with a fantastic endless swimming pool and sunset view that create incredible memories.”

